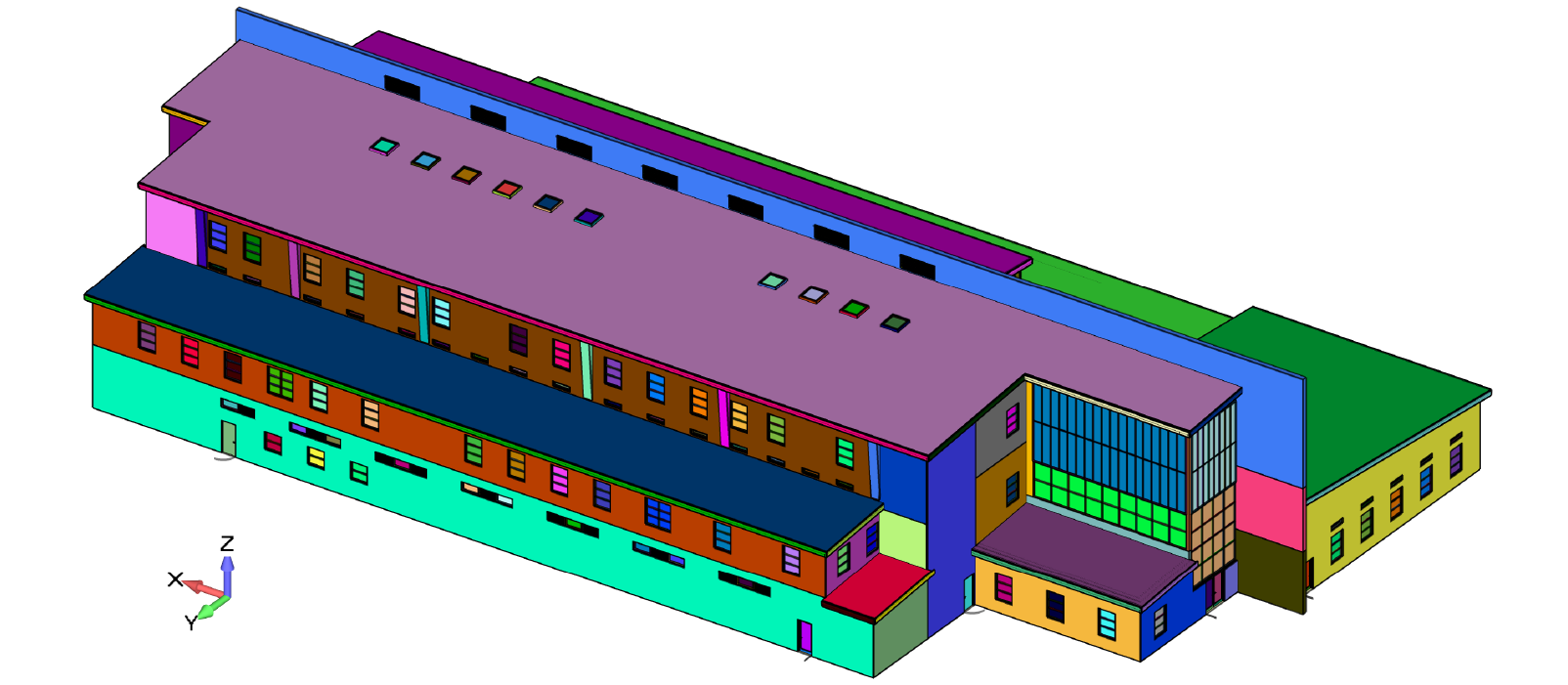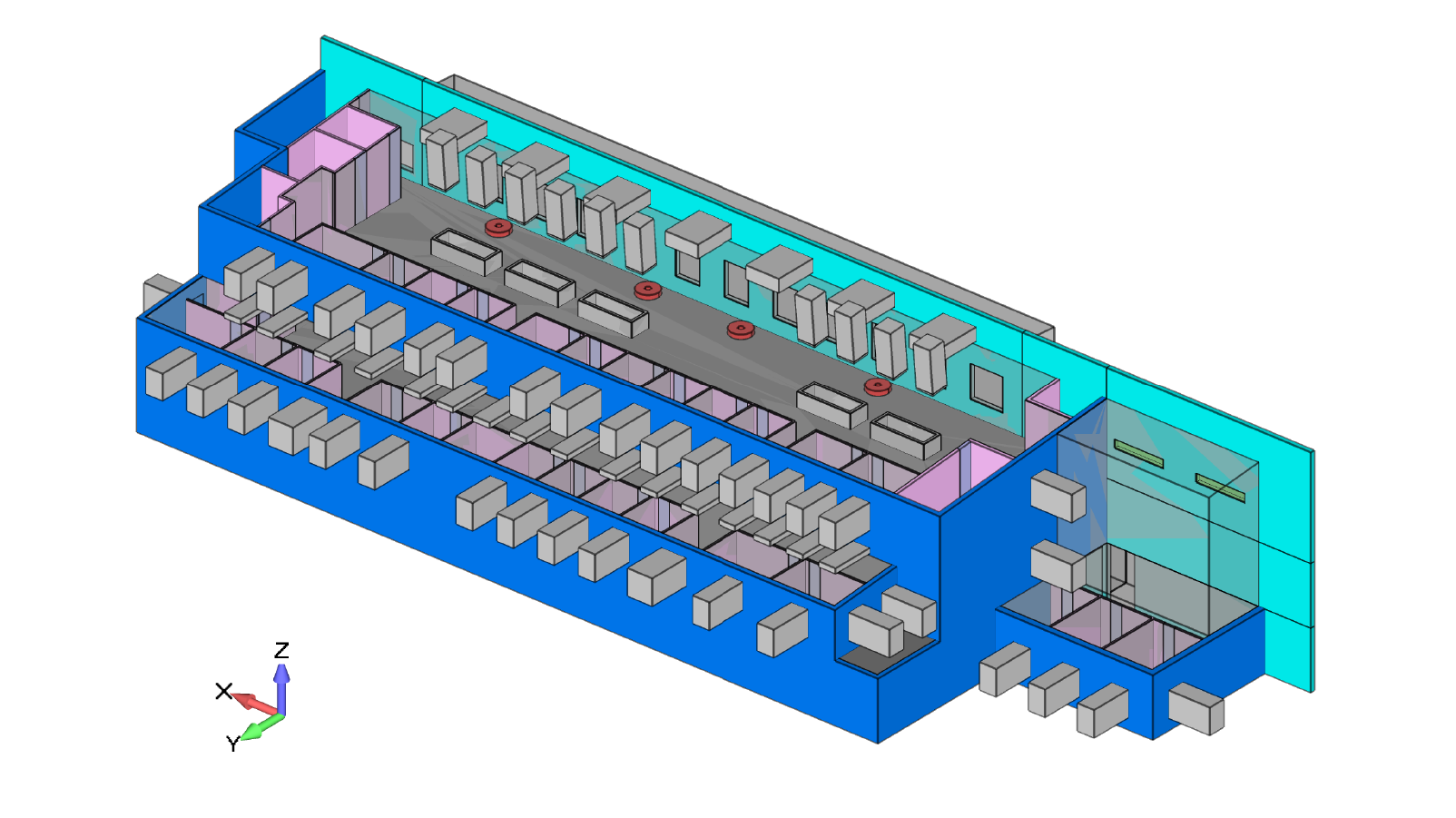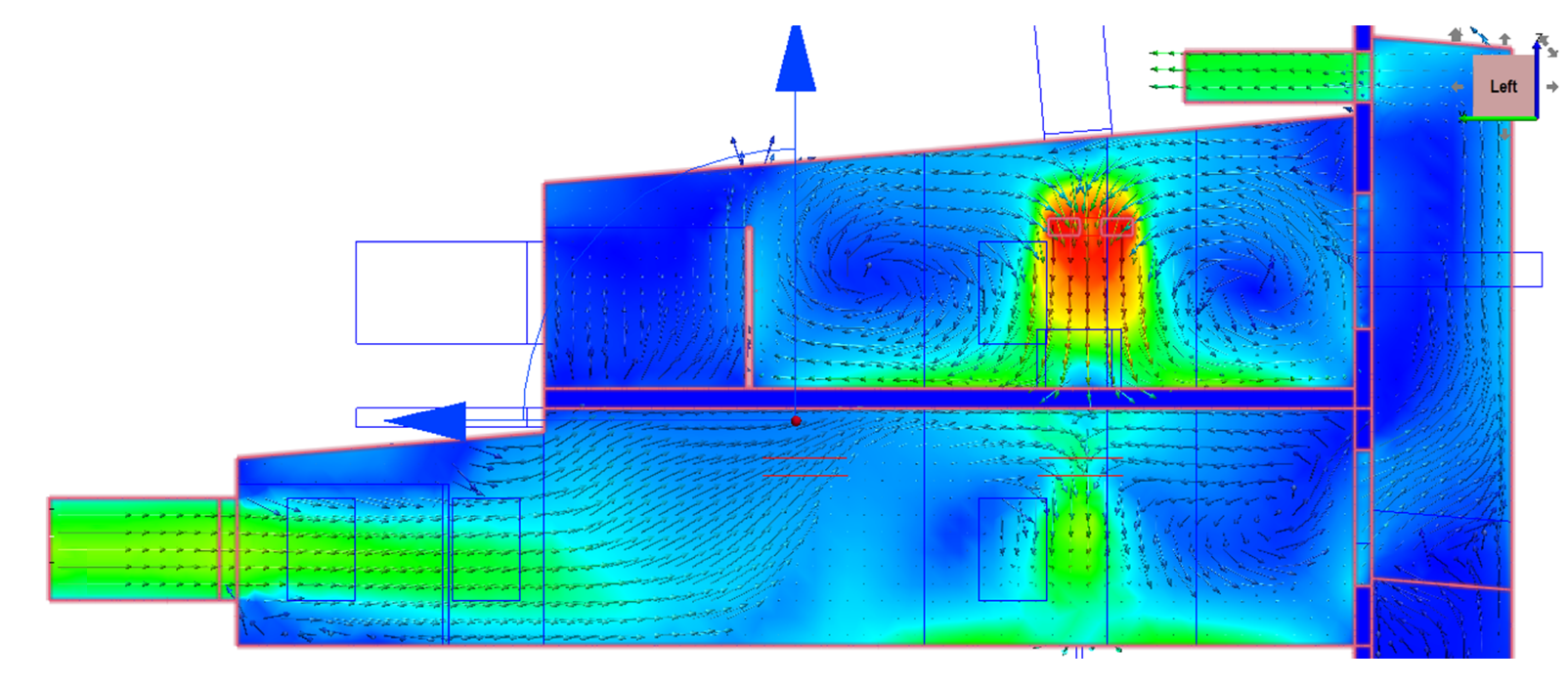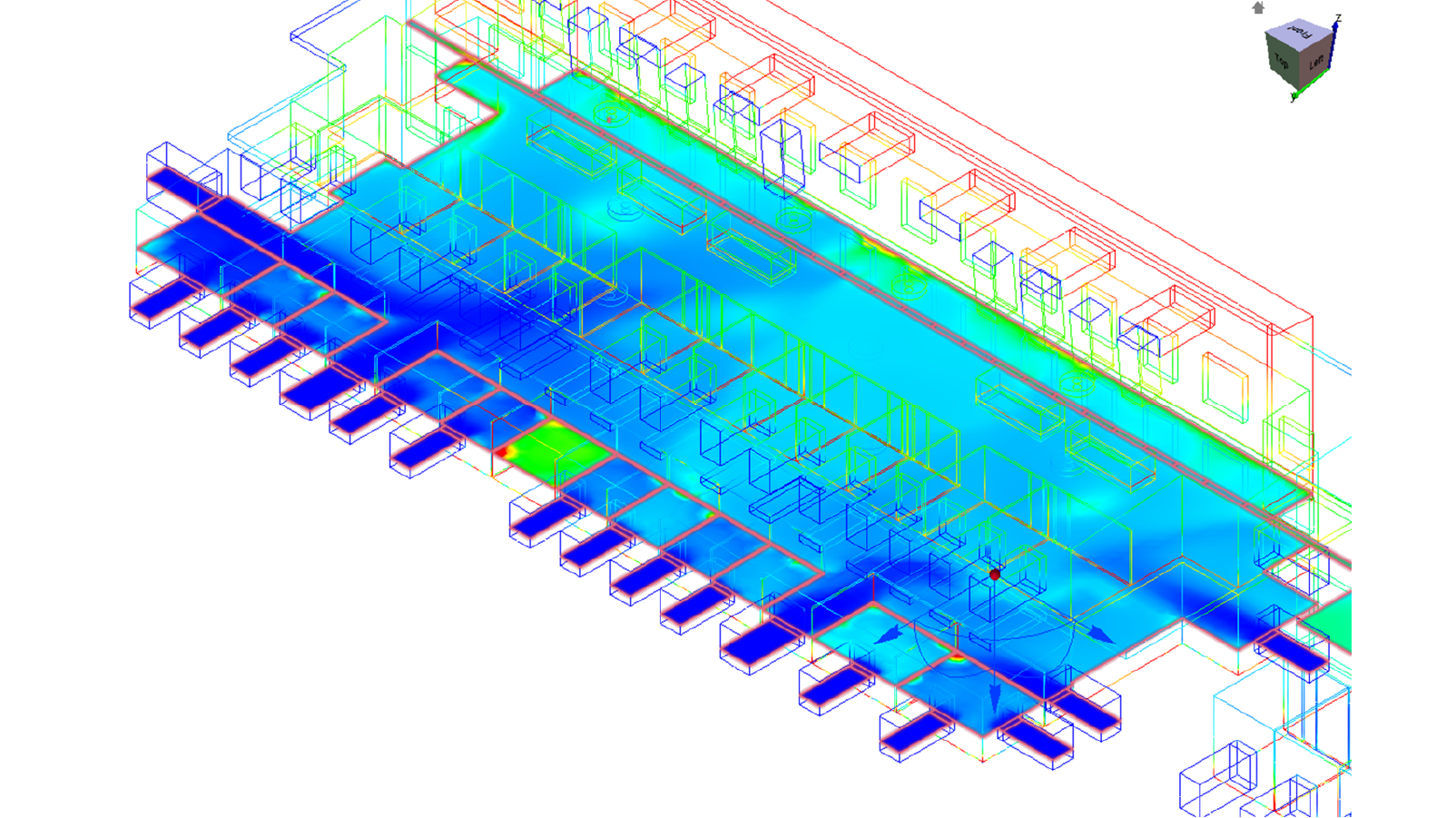CFD Simulation for LEED Design of Two-Story Multipurpose Building
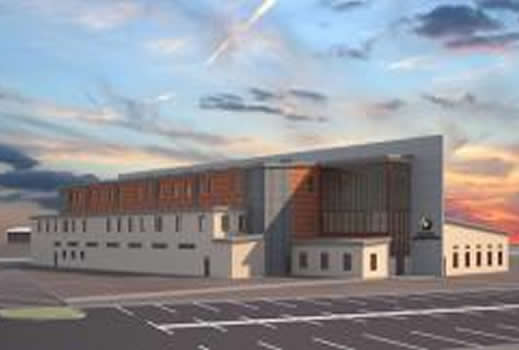
Objective
The objective of this analysis was to develop a realistic computational fluid dynamics (CFD) model of the Parks RFTA Army Reserve building (a large, two-story multipurpose building) under winter and summer operating conditions. The client wanted to leverage our CFD consulting expertize to verify the novel LEED design prior to construction. This required that the CFD simulation to capture the air flow and temperature distribution throughout the building under summer and winter conditions.
What made this building special was the fact that heating, cooling and ventilation where driven by natural convection. This building was designed around a LEED passive energy system. The large concrete dividing wall was exposed to a south facing atrium. The sunlight would pass through the atrium windows, heat the concrete wall and the natural convections would drive air currents through the building. As hot air escaped through the vents at the top of the atrium, cool air was pulled in through the vents on ground level. This green energy concept was verified using CFD simulation results. Interesting enough, the thermal plume from this atrium created sufficiently strong convective currents within the office environments to lower the standard effective temperature (SET). This improved thermal comfort index demonstrated several of the benefits of the LEED construction technique used in the multipurpose two story building.
The CFD simulation results from this analysis provided the client with temperature, air velocity, and flow path throughout the building. This analysis demonstrated that the LEED passive energy design would be effective and if implemented in combination with other energy saving techniques, the building could achieve net zero energy consumption. As CFD consultants, this project represents just one of many similar efforts we have done to manage energy in large buildings with successful results. If this subject is of interest, the reader may look at:
http://www.predictiveengineering.com/consulting/cfd/large-manufacturing-facility-hvac-analysis and http://www.predictiveengineering.com/consulting/cfd/hvac-cfd-modeling-large-power-plant-buildings
PDF Download
